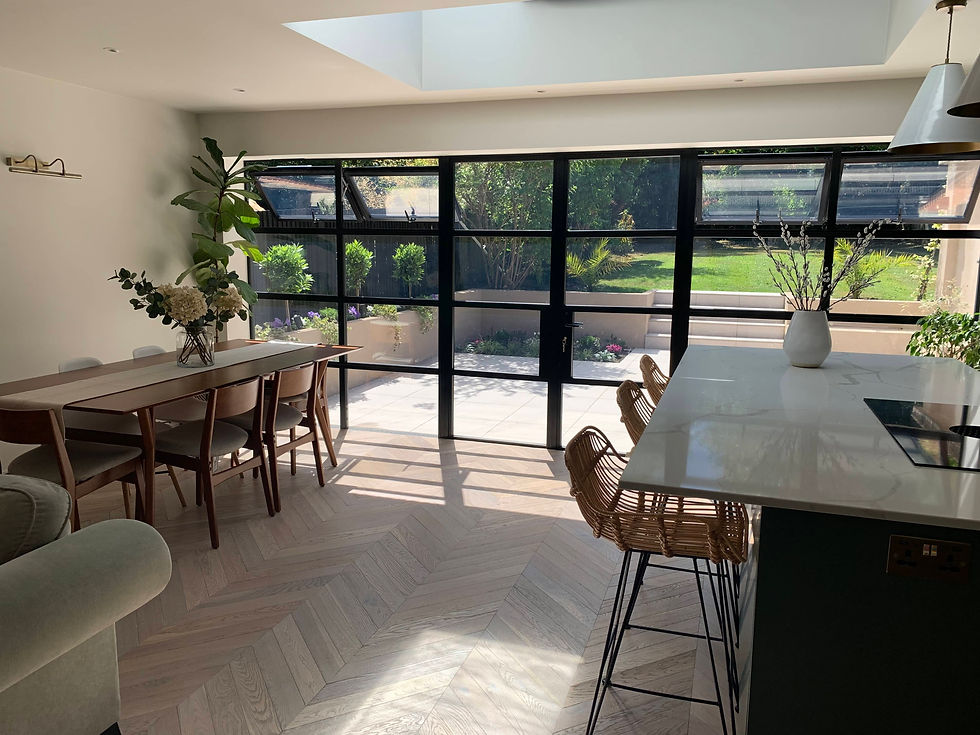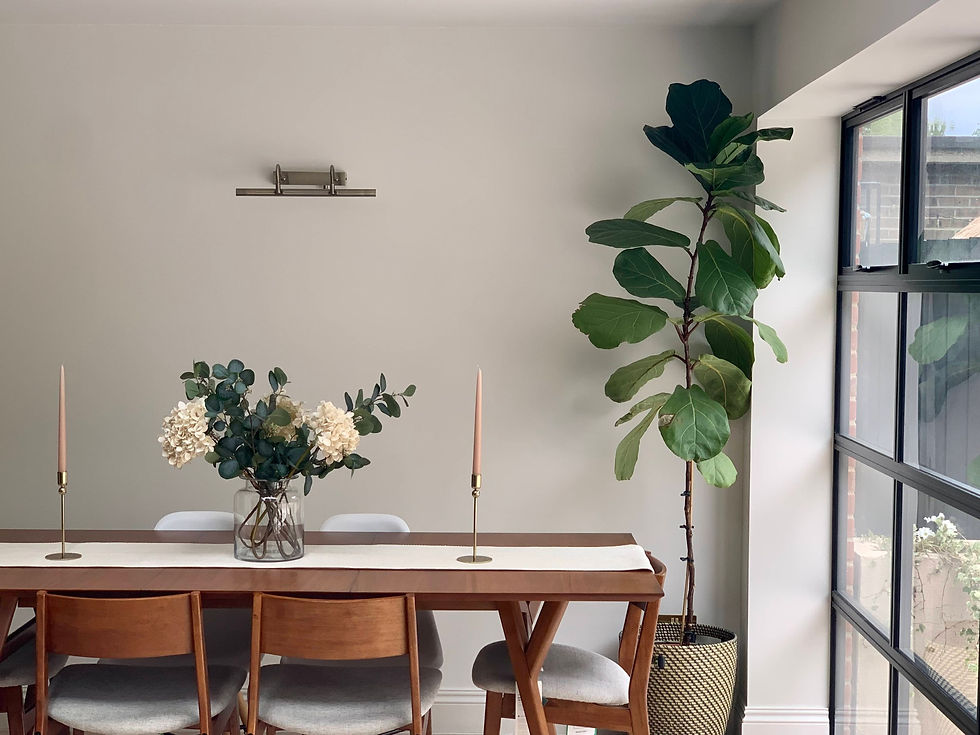Open plan living spaces have gained immense popularity in modern home design. They're all about breaking down barriers and connecting different areas in your home seamlessly. Whether you're remodeling your existing space or planning a new home, nailing the design of an open plan living area takes some careful thought to achieve that perfect blend of functionality, aesthetics, and comfort.
In this blog post, we'll dive into my top 4 tips to create a warm and functional open plan living space that fits your lifestyle like a glove.
Tip 1: Define Zones with Purpose
When you're dealing with open plan living, it can be a bit tricky to organize everything without losing that open vibe. So, the trick here is to divide the space into different zones, each with its own purpose. Like having a relaxing living area, a cozy dining space, a functional kitchen, and maybe a spot for your home office. To set them apart, you can use furniture, rugs, lighting, or even a little change in floor level – nothing too in-your-face, just some subtle touches to make it feel distinct. That way, you get the best of both worlds – open flow and purposeful zones!

Tip 2: Let there be Light
Open plan living spaces love soaking up that sweet natural sunlight. So, go ahead and make the most of windows and skylights to flood the area with sunshine. It's like a magical touch that makes the whole place feel more open and full of life. Oh, and don't forget to think about the orientation of your home – so you can strategically put up mirrors to bounce that light around. It's like adding an extra splash of openness to the mix!

Tip 3: Go with the Flow
In an open plan living space, keeping things smooth and easy to move around is key. So, take a moment to think about how you and your family will navigate through the area. Arrange the furniture in a way that lets everyone move around without any obstacle courses. And you know what they say – less is more! Don't clutter up the central space, or it'll mess with that open feeling. Be smart about where you place your furniture and decorations to guide the flow and create a warm and welcoming vibe for everyone.

Tip 4: Cohesive Design - Keep it all together, folks!
Each zone in your open plan living space can have its own unique style and personality. But here's the deal: you have got to make sure everything fits together. So, it's vital to stick to a consistent colour palette, materials, and design elements that bring all the areas into one big happy family. When you do this, it's like creating a flow that ties everything up in a neat little bow, making your space feel like a cozy, unified haven instead of a jumble of random stuff.

Designing open plan living spaces is all about finding that perfect balance between what looks good, what works well, and what feels comfortable. When you get it right, these spaces can bring your family closer together, making it easy to hang out and relax. Plus, they're super adaptable, so as your family grows and changes, your space can change with it!
Comentários